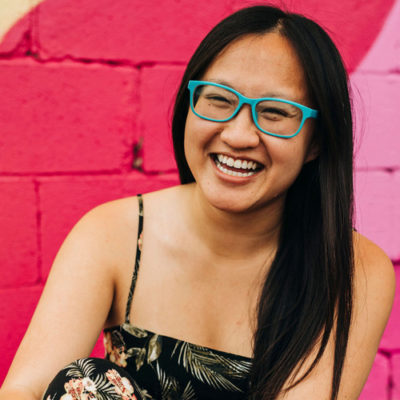Published online at GlobalTVEdmonton.com on February 15, 2011.
Linda Hoang, Global News: Tuesday, February 15, 2011
Hear from airport redevelopment design teams
Five international companies are vying for the rights to develop the City Centre Airport lands. On Tuesday, their designs were unveiled at City Hall.
The city hopes to transform the airport land into into an environmentally-sustainable, transit-oriented, mixed-use development for 30,000 residents.
View the videos below to hear more about what each team has to say about their concept for the City Centre Airport redevelopment:
BNIM wants to create a "a sustainable community where residents could live in nature, in the city… catalyzing transfomration… that would be iconic without betraying the horizontal form of the city."
Foster & Partners from London, U.K.
Foster & Partners wants to "bring green open space through the site, get the density right for city life, connect the site to the city and have a carbon neutral future. Bringing the great outdoors and city life together."
KCAP Architects & Planners from Rotterdam, Netherlands
KCAP Architects & Planners wants to "take the best of Edmonton’s landscapes and urban qualities, the river and ravines and their intricate spatial intertwining with the urban fabric (to) … distill and condense the essense of these environments and bring them together in one location."
Perkins + Will from Vancouver, Canada
Perkins + Will wants to "embrace the unique opportunity of reconnecting the airport lands to the City of Edmonton’s neighbourhoods and open spaces, envisioning a city-wide beyond carbon neutral energy system and a world class public park."
Sweco International AB from Stockholm, Sweden
Sweco International AB wants to "apply a multidisciplinary, integrated holistic systems approach to sustainable urban planning and design… placing Edmonton at the global forefront of sustainable winter city development."
Which proposal should be chosen for the downtown airport development land?customer surveys
For more information on the design concepts, go to the city’s website.
To submit feedback on the designs, click here.
The city will also be holding a series of public information sessions about the project:
February 15-19 and February 22-28 – City Hall
Feb. 15 starting at 11:30am. (Note: February 18 session ends at 4:30pm)
Weekdays — 7am–10pm
Saturday — 9am– 5pm
Sunday — 11am–5pm
Note: City staff will be on hand during peak hours only.
February 17 — MacEwan University South Campus Galleria
7319 – 29 Ave
5pm–9pm (City staff will be on hand for entire session)
February 22 — NAIT North Lobby
11762 – 106 Street (west side of 106 Street)
5pm–9pm (City staff will be on hand for entire session)
February 24 — Clareview Hall (Twin Arenas)
3804 – 139 Ave.
5pm– 9pm (City staff will be on hand for entire session)
February 26 — West Edmonton Mall Beverly Hills Ballroom
17700 – 87 Avenue (3rd floor Fantasyland Hotel — entrances 51 or 52)
10am–2pm (City staff will be on hand for entire session)
The city hopes to begin actual redevelopment of the lands by 2013.
Click here to read the article on the Global Edmonton website.



